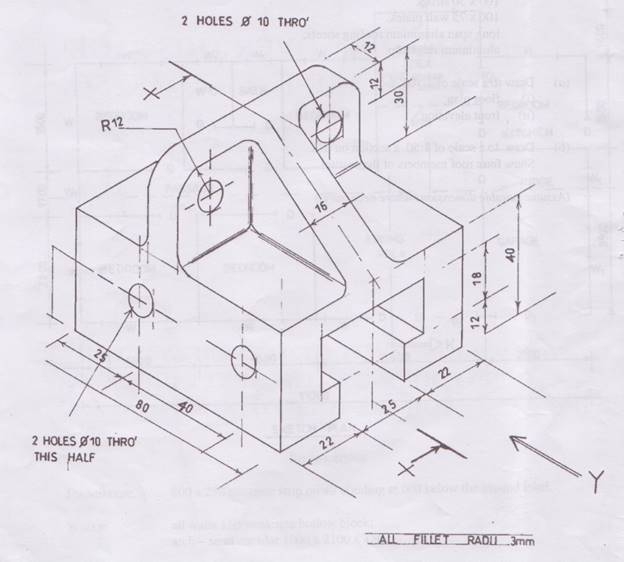MECHANICAL DRAWING (OPTIONAL)
2. The following diagram shows a sliding bracket in isometric projection. Do not copy this, but draw full size in first angle projection, the following views:
- a sectional front elevation on X-X;
- an end elevation from the direction of arrow Y;
- a plan.
Show hidden details in plan and end elevation only. Add six important dimensions to your drawing.




