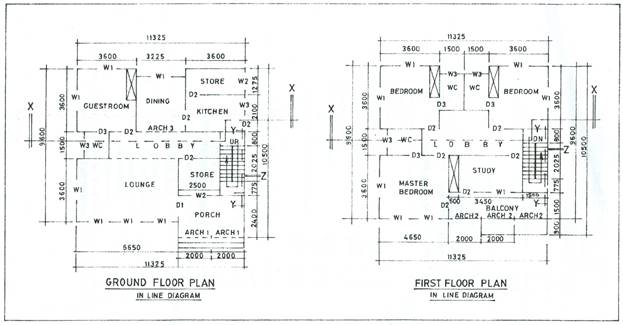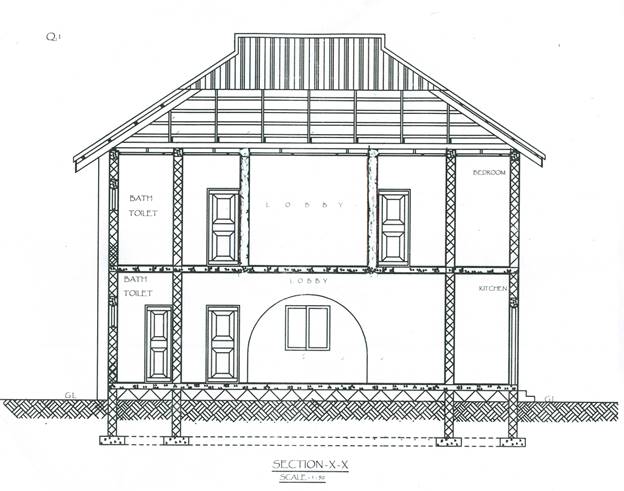Question 1
SPECIFICATIONS
FOUNDATION: 675 x 225 concrete strip foundation laid to a depth of 900 below the ground level.
FLOOR: GROUND FLOOR
Earth filling.
Hardcore 300.
Concrete slab 150.
Cement sand screed 25.
FIRST FLOOR
Concrete slab 150;
Cement-sand screed 25.
WALLS: STRUCTURAL WALLS
450x225x225 sandcrete hollow blocks with12 motar rendering on both sides.
SCREEN WALLS
100x150x100 perforated blocks.
BEAMS/LINTELS
AND COLUMNS: 225 x 225 reinforced concrete.
ARCHES: All arches are semi-circular reinforced concrete type.
Arch 1: Height – 2400.
Span – 1888.
Arch 2: Height – 2400.
Span – 1850.
Arch 2: Height – 2400.
Span – 3000.
DOORS: D1 – 1200 x 2100 glazed metal door.
D2 – 900 x 2100 panelled wooden door with 100 x 75 hardwood timber frame.
D3 – 750 x 2100 panelled wooden door with 100 x 75 hardwood timber frame.
WINDOWS: All windows are glazed aluminium sliding type.
W1 – 1200 x 1200 (2-bays).
W2 – 900 x 600 (2-bays).
W3 – 600 x 600 (2-bays).
PORCH/BALCONY: Metal balustrade 900 high measured from floor level.
THRESHOLD STEPS: FRONT
Rise – 150
Tread – 300
Width – 4000.
RIGHT SIDE
Rise – 150
Tread – 300
Width – 1200.
ROOF: Double pitched timber roof with long span aluminium roofing sheets
.
Eaves projection – 600
Pitch - 20º
Rise - 2000.
Height from ground floor to ceiling – 3000.
Height from first floor to ceiling- 2800.

To a scale of 1:50, draw the detailed section X – X of the building from the foundation to roof.
Observation
A good number of candidates did well by:
- showing the substructural elements ( i.e earth filling, hardcore filling, concrete floor slab and mortar screed finish ) with conventional symbols corectly;
-identifying in details, the timber roof members and labelling the key parts.
- indicating the finished ground level.
However, many of them failed to:
- show the correct door type, (that is some showed flush door type instead of panelled door specified
- construct geometrically, the semi-circular arch;
-hatch the walls in section.
The expected response to question 1 is as given below:

