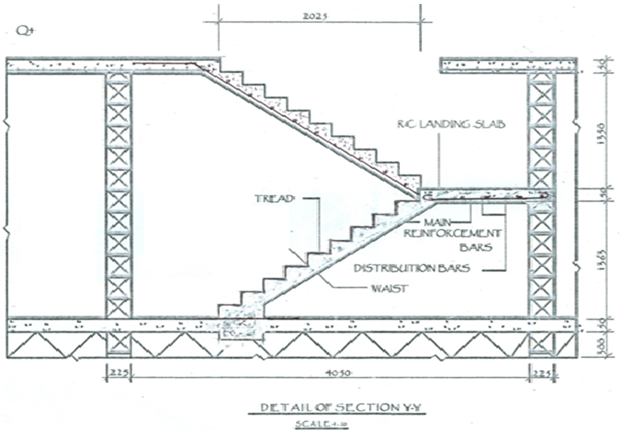Question 4
To a scale of 1:20, draw the detailed of the stair at section Y-Y from the hardcore level to first floor slab , and indicate the following:
- tread;
- waist;
- landing slab;
- main reinforcement bars;
- distribution bars
Observation
Majority of them did well by:
- using the apppropriate conventional symbols to represent the ground floor elements in
section i.e. harfdcore, substructural walls and the concrete floor slab.
- showing both flights of stair having uniform tread and risers.
However,many of the candidates that attempted this questions failed to:
- show in complete details, the sandcrete block walls with rendering/plastering
- show the steel reinforcement details such as, main bars, distribution bars and crank bars.
- show the first floor slab in section.
The expected response to question 4 is as given below:

