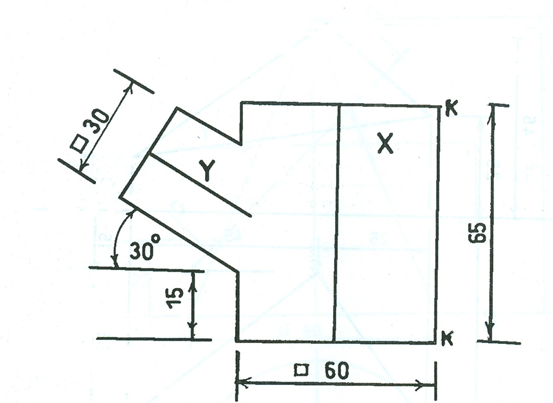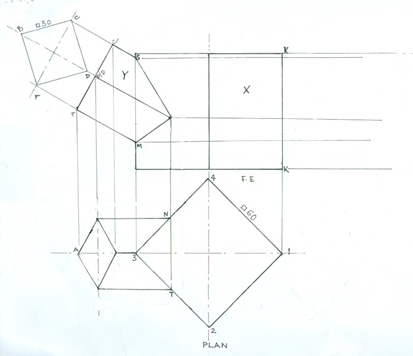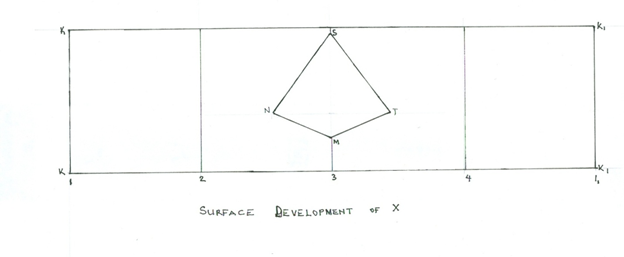Question 1

(1) The figure above shows two square pipes X and Y of unequal cross section
intersecting at 300
Draw the:
(i)given view with the lines of intersection;
(ii)complete plan;
(iii)development of pipe X with KK as the seam.
This question require candidates to draw line of intersection to two unequal square pipes intersecting at triangle 300 and also complete the plan and draw the surface development of the upright pipe.
Observation
Many of the candidates who attempted this question could not draw the plan correctly, only few candidates were able to draw the surface development
(A) LINES OF INTERSECTION AND COMPLETE PLAN
Candidates were expected to:
(i)draw the partial plan of pipes X and Y;
(ii)make the side of the square pipe X on plan as 60;
(iii) project from the plan to the elevation;
(iv)draw the partial front elevation of pipes X and Y;
(v)draw the square end ABCD of pipe Y;
(vi)make the side of the square pipe Yon elevation as 30;
(vii)project from the end view to draw the elevation of pipe Y;
(viii)project from the front elevation to complete the plan;
(ix)project from the plan to draw the curve of intersection on the front elevation;
(x)draw neatly.
The solution is shown below:

CURVE OF INTERSECTION
(B) DEVELOPMENT OF PIPE X
Candidates were expected to:
(i)project five horizontal lines from the front elevation;
(ii)mark out the perimeter of pipe X;
(iii)mark out the points of intersection, MNST;
(iv)join the points for the surface development of pipe X;
(v)draw neatly
The solution is shown below:

