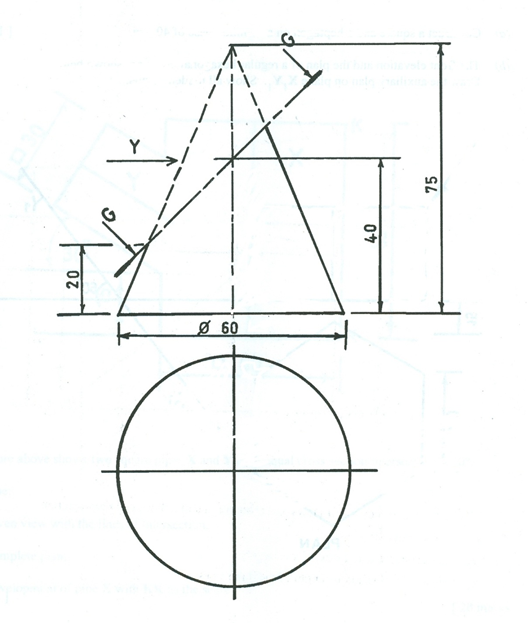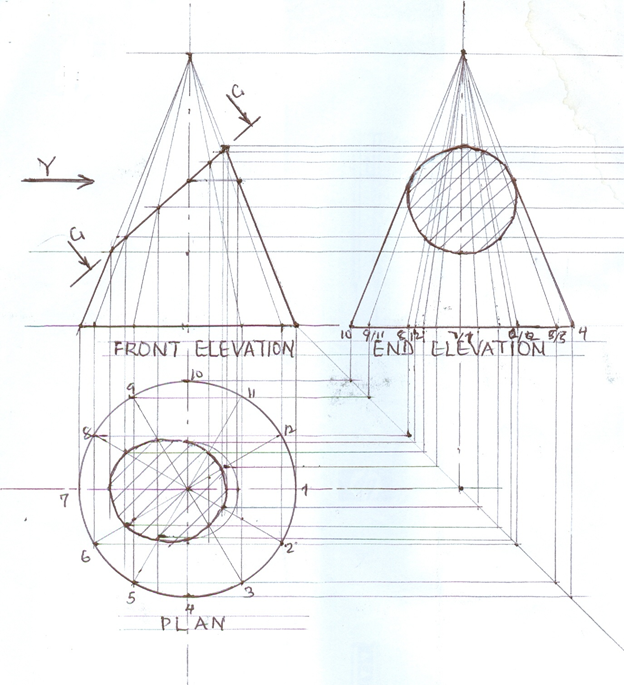Question 3
The figure below shows the front elevation and plan of a right cone cut by a plan G – G.

Draw full size, the:
- given elevation;
- complete plan;
- end elevation, looking in the direction of arrow Y.
Observation
This question involves copying the view of a truncated right cone, completing the plan and drawing the right end elevation of the trucnted cone.
Many of the candidates attempted this question and their performance was okay.
(A) DRAWING THE GIVEN ELEVATION
Candidates were expected to:
(i)draw the base 60;
(ii)draw the height 75;
(iii)draw the slant sides;
(iv)draw the cutting plane correctly.
(B)COMPLETING THE PLAN
Candidates were expected to:
(i)project down from the front elevation and draw the base circle of the cone diameter 60;
(ii)divide the base circle into 12 equal parts;
(iii)join the points on the circumference to the centre;
(iv)project up from the points on the circumference to the base of the cone on the front elevation and to the apex;
(v)project down from the points of intersection on the cutting plane to the corresponding radial lines on the base circle;
(iv)locate the points of the cut surface on the plan and join the points into a smooth curve.
(C)DRAWING THE END ELEVATION
Candidates were expected to:
(i)project from the front elevation and plane to obtain the outline of the truncated cone;
(ii)project from the cutting plane on the front elevation to the end elevation;
(iii) project from the divisional points on the circle on the plan to the base line of the end elevation and joining to the apex;
(iv)locate the points to obtain the cut surface on the end elevation and joining into a smooth curve;
(v)draw neatly.
The Solution is shown below:

TRUNCATED CONE
