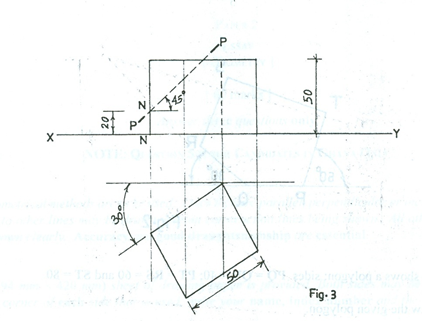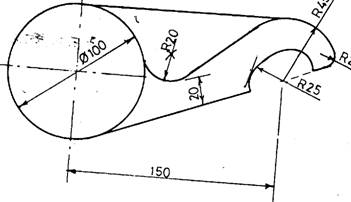Question 2
Figure 3 shows the elevation and plan of a square prism made of sheet metal placed on a horizontal plane. It is opened at the top and cut by a plane P-P.
Draw full size, the:
- given views;
- true shape of the section;
- complete plan;
- surface development, using N-N as the seam.

Observation
This is a question on true shape and development. A square prism is given inclined to the vertical plane and partly truncated at the top. The candidates were expected to draw the given views, complete plan, true shape of the cut surface and the development of the truncated square prism.
Many of the candidates who attempted this question failed to draw the complete plan and the true shape.
Candidates were expected to:
(A)THE GIVEN VIEW
The Plan
(i)draw line CD at 30o to the horizontal;
(ii)draw the square sides 50;
(iii)use the correct scale.
The Front Elevation
(i) drawing the X – Y axis;
(ii) project up from the plan to front elevation;
(iii) draw the cutting plane P – P at 45o to the horizontal;
(iv) complete the front elevation.
B. TRUE SHAPE OF THE CUT SURFACE
(i) project lines perpendicular from points on the cut surface;
(ii) draw X1Y1 axis or reference line perpendicular to the projected lines in (i);
(iii)transfer coordinates from plan on X –Y axis to locate corresponding points (C1, B1, F1, E1) on the projected lines on X1 – Y1 axis;
(iv) join the points in B(iii) to obtain the true shape.
C. COMPLETING THE PLAN
(i)project down from points on the cutting plane from elevation to theplan;
(ii)locate the points of the cut surface on the plan and join the points to plan complete the plan.
D. SURFACE DEVELOPMENT
- project horizontal lines from the front elevation;
- lay out the perimeter of the prism and locate points G, E and F on the perimeter;
- erect perpendicular lines on the points on the perimeter;
- locate the points of the cut surface and join the points to complete the surface development;
- draw the base;
- use N – N as the seam;
- draw neatly.

