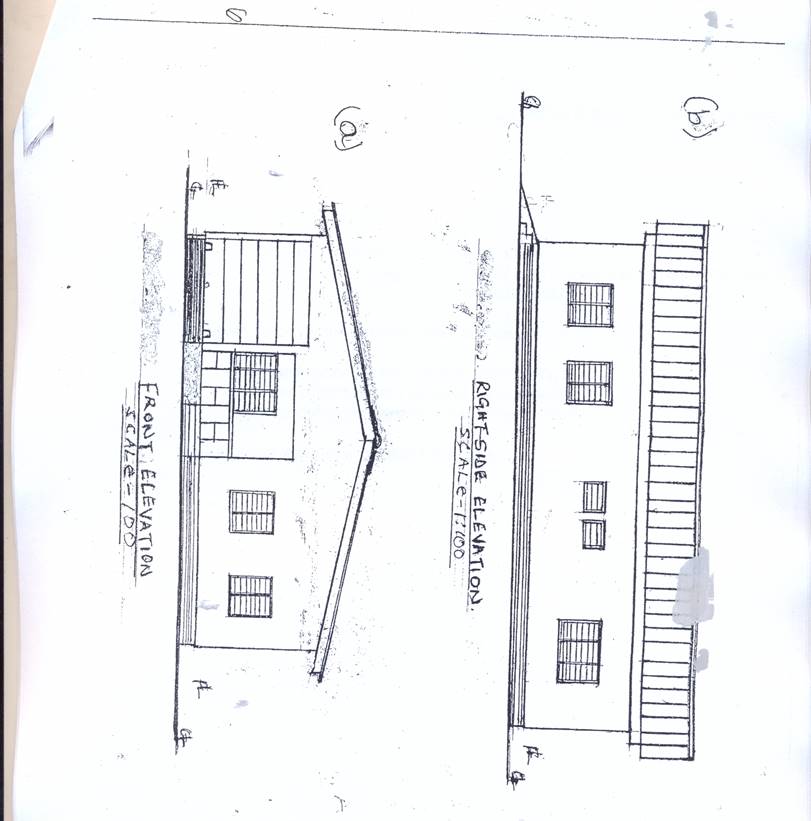Majority of the candidates were able to:
- locate the doors and windows correctly;
- represent the roof covering with appropriate symbol;
- show the entrance porch with balustrade as specified.
However, some of the candidates failed to:
- distinguish the ground level from the floor level;
- show the correct door and window types;
- draw the threshold steps and ramp within the ground and floor spaces in elevation.
The expected response to question 3 is as shown below:




