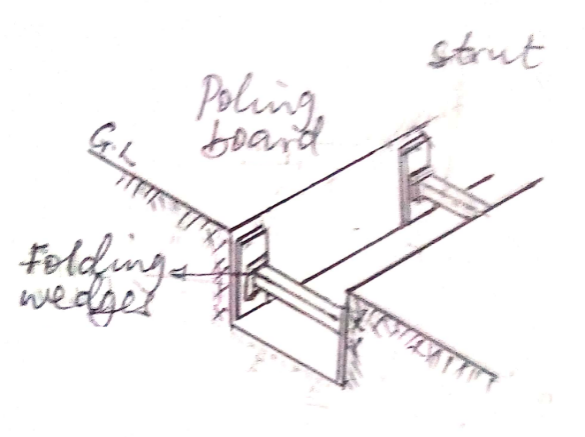Question 2
(a) State one use of each of the following building drawings:
- site plan;
- sectional drawing.
(b) Sketch to illustrate a method of supporting the sides of a trench in a firm soil and label the following parts:
- poling board;
- folding wedges.
(c) State three function of each of the following elements in a suspended timber ground floor:
- air brick;
- sleeper wall;
- oversite concrete.
Observation
Few candidates were able to:
- state one use of site plan and sectional drawing;
- Sketch to illustrate a method of supporting the sides of a trench in a firm soil and label poling board and folding wedges.
However, some of them failed to State three function of each of the following elements in
a suspended timber ground floor:
- air brick;
- sleeper wall;
- oversite concrete.
The expected response to question 2 is as given below:
(a)
(i) Use of a Site plan:
- to identify the location of proposed building in relation to boundary lines;
- it shows the positions of natural features on the site/area;
- it shows utility services eg. Water mains, telephone lines, access roads, electric cables;
- it shows properties of other owners.
(ii) Use of Sectional Drawing:
- it shows the details of height of walls;
- it shows the details of thickness of walls;
- it shows the details of floors;
- it shows the methods of fixing various components forming the structure.
(b) A sketch of a trench support method and labelling of poling board and folding wedges

(c) Function of each of the following Elements in a Suspended timber ground floor
(i) Air-brick
- It allows constant air-flow into the underside of the floor.
- It keeps the underside of the building dry.
(ii) Sleeper Wall
- It suspends/supports the timber floor system above the over-site concrete.
- It supports the floor joist.
- It provides for free circulation of air within the space underneath the timber floor system.
(iii) Over-Site Concrete
- It is provided to prevent rising moisture from the ground entering the building.
- It prevents the growth of plant life under the floor.
- It serves as a firm support base for the sleeper walls.
