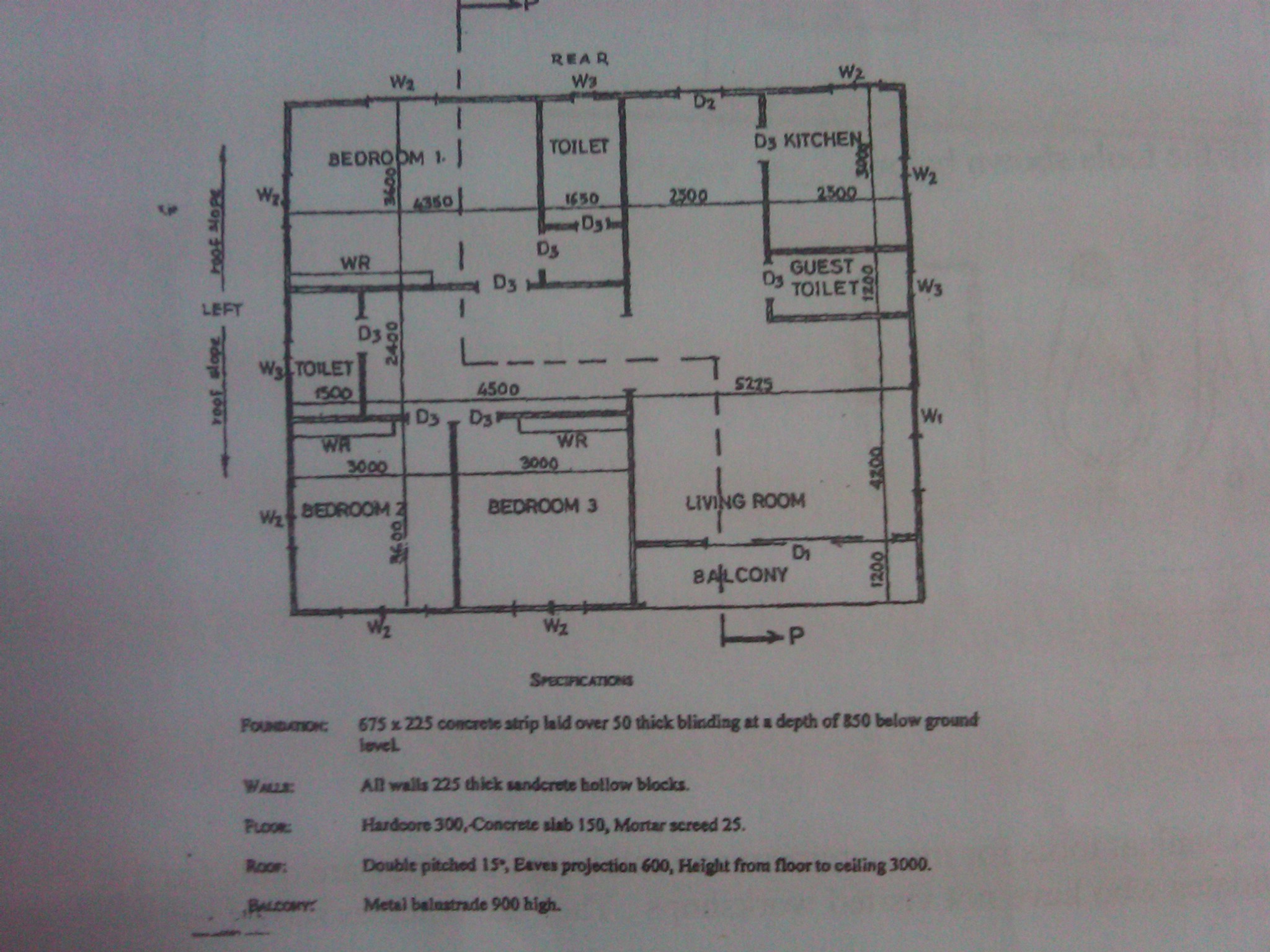|
Question 1
|
The figure below shows the sketch of a bungalow (all dimension are from face to face of walls ).
study the specifications carefully and answer the questions that follow

DooRs:D1,3000 x 2100 sliding aluminium door and frame.
D2, 900 x 2100 wooden panel door with 50 x 100 hardwood frame
D3 900 x 2100 wooden flush door with 50 x 100 hardwodd frame;
Windows : All windows are glazed, with aluminium sliding frame
WI - 2400 x 1200
W2 - 1800 x1200
W3- 600 x 600
(Assume suitable dimensions where necessary)
(a) Draw to a scale of I: 100, the following views:
I front elevation.
(ii) left side elevation.
Draw to a scale of 1:50, a detailed section p.p, from foundation to the roof.
.
|
| _____________________________________________________________________________________________________ |
|
This is a practical question on building. Candidates were required to demonstrate their
skill in the use of lines, symbols, scales, dimensions, etc. A lot of visualisation was
required to represent the given plan and the required front elevation, side elevation and
the sectional detail. Working drawing requires a lot of calculations and precise location
of elements within the drawing. The required solutions are given below.
|
|
|
|



