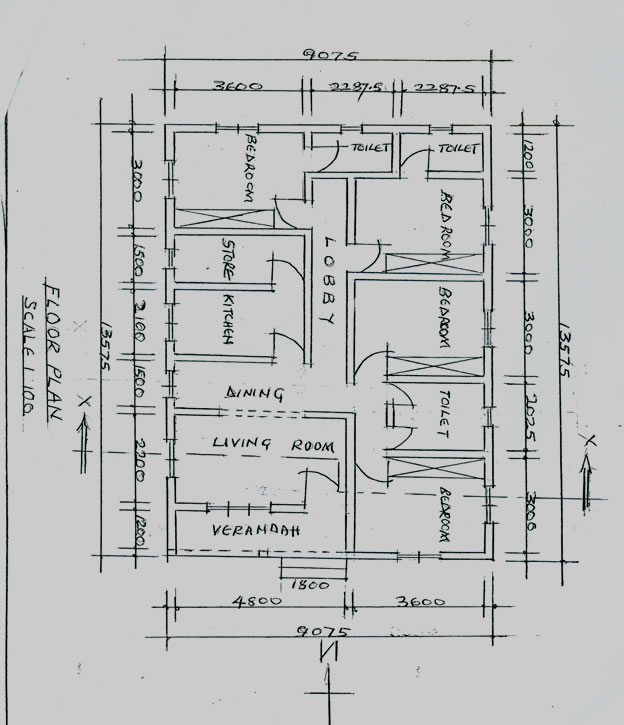|
Question 2
|
Question 2
Draw, to a scale of 1:100, the detailed floor plan of the building.
|
| _____________________________________________________________________________________________________ |
|
Most candidates were able to:
- lay out both the external and internal walls on plan correctly;
- label the various room spaces of the building.
However, they were unable to:
- dimension the floor plan;
- show the columns and threshold steps;
- show the sectional line X – X.
The expected response to question 2 is as shown below:

|
|
|
|



