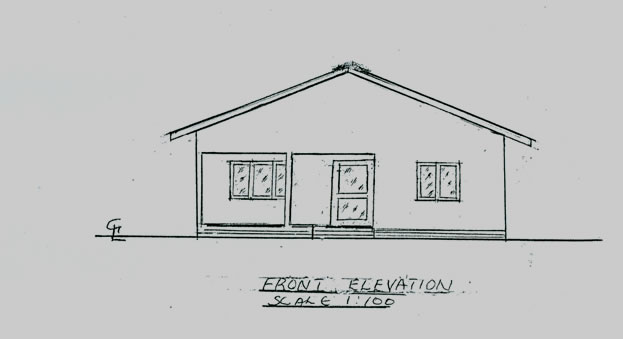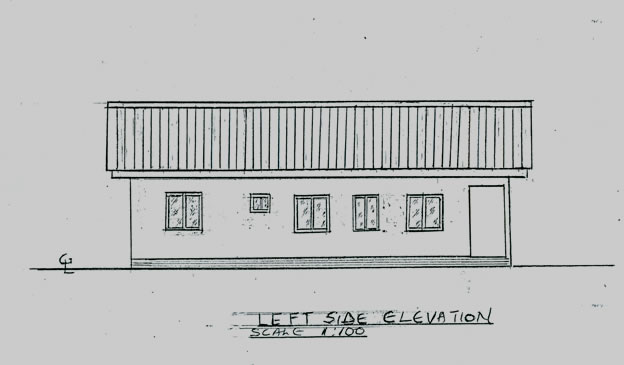Most candidates were able to:
- produce the elevations;
- show the doors and windows in their appropriate locations;
- show the eaves projection over the external walls;
- conform to the given specifications.
However, they were unable to:
- distinguish the floor level from the ground level;
- show the middle concrete column which supports the concrete beam at the verandah;
- show the fascia board and ridge-cap on the roof.
The expected response to question 3 is as shown below:


|



