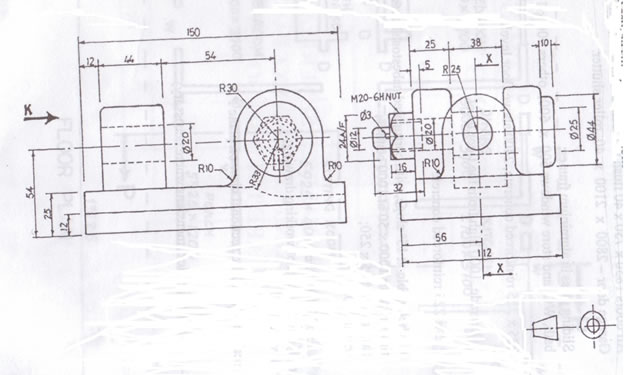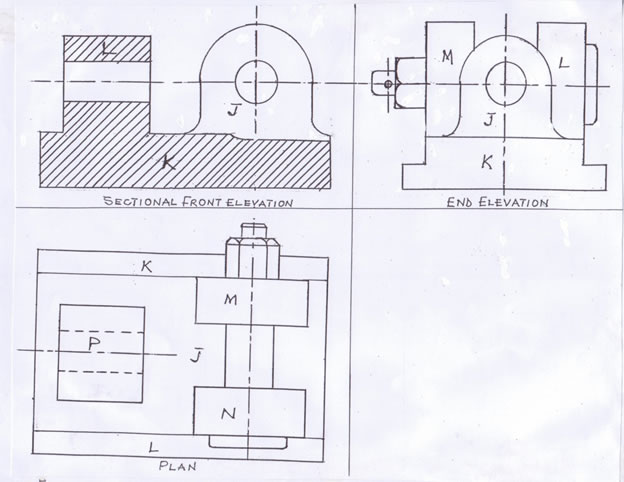The figure below shows two views of a block. Draw in first angle projection the:
- sectional front elevation on plane XX;
- end elevation in the direction of arrow K;
- plan.
(Note: Hidden details are not required in any of the views).
(Note: Assume suitable dimensions where necessary)

- Sectional Front elevation on plane X-X
Candidates were expected to:
- draw in first angle projection;
- draw full size;
- draw the outline
- draw centre lines (2);
- draw the base (K);
- draw the circle (Ø20);
- draw the semi circle (R30);
- draw face (J);
- draw face (l)
- draw the horizontal Hole (Ø20);
- draw the fillets (2);
- section K & L;
- for writing sectional front elevation X-X.
- End elevation in the direction of arrow K
Candidates were expected to:
- draw in first angle projection;
- draw full size;
- draw the outline;
- draw centre lines (3);
- draw the base (K);
- draw the circle (Ø20);
- draw the semi circle (R25);
- draw circle (Ø20);
- draw face (J);
- draw the bolt head;
- draw faces L & M;
- draw fillets (2);
- draw the nut;
- draw the pin(Ø3);
- draw bolt end;
- write end elevation.
- The plan
Candidates were expected to:
- draw in first angle projection;
- draw full size;
- draw the outline;
- draw centre lines (2);
- draw face (J);
- draw faces (K & L);
- draw faces (M & N);
- draw face (P);
- draw bolt head;
- draw bolt ;
- draw the nut;
- draw bolt end;
- write end plan;
- draw neatly.
The solution is shown below:




