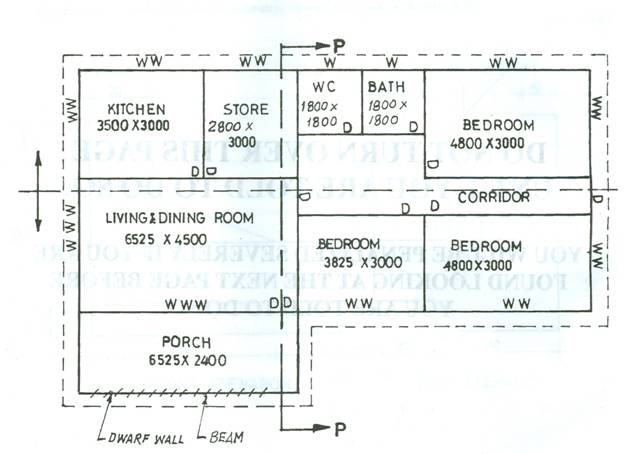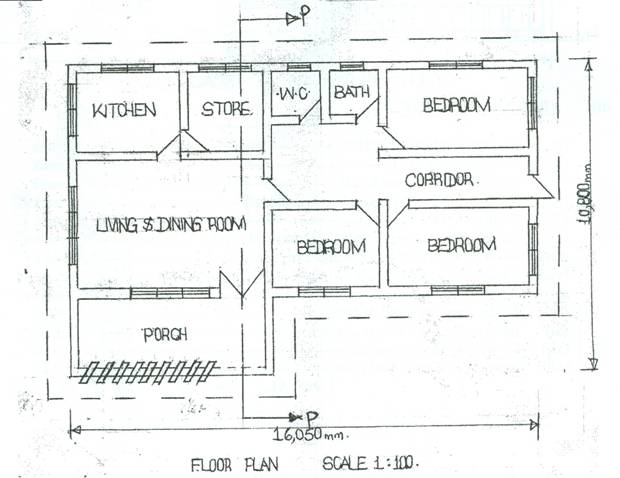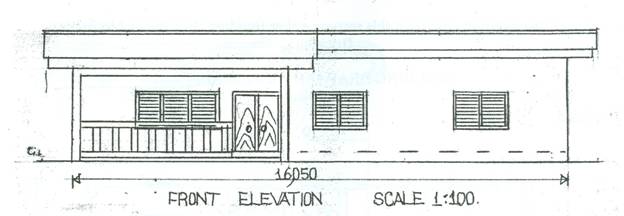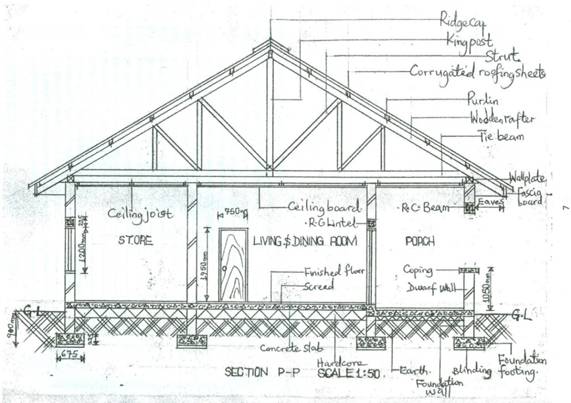Question 4
The sketch plan of a three – bedroom bungalow is shown below. Study the given specifications and answer the questions that follow.

FOUNDATION: 675 x 225 concrete strip over blinding at 900 below ground level.
FLOOR: 250 hardcore;
150 thick concrete floor slab;
25 mortar screed;
tiled-floor finish;
finished floor level 225 above ground level.
WALLS All walls are 225,3150 high;
dwarf wall 1050 high with coping.
LINTELS: 225 x 225 reinforced concrete.
WINDOWS: toilets, bathrooms 750 x 750;
others 900 x 1200.
ROOF: 300 double-pitched with corrugated roofing sheets;
fascia board 250 x 25 timber;
eaves projection 750.
DOORS: All – 1950 x 750 x 38 flush wooden with
100 x 50 timber frame.
BEAM: 225 x 225 reinforced concrete 2475 from finished floor.
(a) Draw, to a scale of 1:100, the:
- floor plan;
- front elevation.
(b) Draw to a scale of 1:50, a detailed section P–P.
Observation
Candidates were required to draw the floor plan, front elevation and section of the three bedroom bungalow. Most of the candidates attempted this question and the performance was satisfactory.
Candidates were required to do the following:
(A) FLOOR PLAN
- draw to scale 1:100 (16,050 x 10, 800 ± 10 mm);
- draw the walls (internal and external) outline;
- draw 24 windows;
- draw 11 doors;
- draw cutting plane P-P;
- draw the dwarf wall and beam;
- identify and label the apartments;
- write floor plan.
The solution is shown below:

(B) FRONT ELEVATION
- draw to scale 1:100;
- draw the G.L.;
- draw the floor finish;
- draw 2 columns and 1 vertical wall;
- draw the beam;
- draw the dwarf wall and coping;
- draw 3 in 1 window and 2 in 1 window;
- draw double flush door;
- draw the roof/ridge cap;
- draw the eaves projection;
- write front elevation.
The solution shown below:

(C) SECTIONAL ELEVATION P-P
- draw to scale 1:50;
- draw 4 foundation footings/blinding/walls;
- draw earth filling and hard core;
- draw the ground line (G/L);
- draw the concrete slab, screed and finished floor;
- draw 3 walls in section;
- draw 1 dwarf wall with coping;
- draw 1 door in section;
- draw 1 window in section;
- draw 2 RC lintels;
- draw door in elevation;
- draw RC beam;
- draw the ceiling board and joist;
- draw 2 wall plates;
- draw the roof, tie beam, rafter, purlin, roofing sheet, strut and king post;
- draw ridge cap;
- draw fascia board;
- for drawing the eaves projections;
- for writing section P-P;
- neatness and quality of lines.
The solution is shown below:

